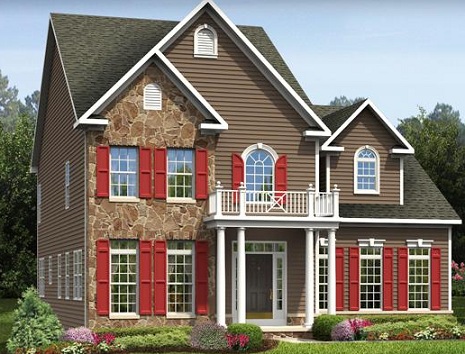For those of you who followed my blog the past few days know about our foundation problems. If not you can read about it
here (with pictures).
I wrote a 2nd letter with a copy of
this posting from my blog to SR and asked to get Ryan's management involved. Not long after I received an email from PM's supervisor apologizing (good start). PM's supervisor informed me that he has
contacted the Framer and the Foundation contractor to fix the problems. I wasn't satisfied with the answer because I want to know what their plan of action was to fix it. I don't want just a patching job covering over the mistake. The supervisor email back and ask us to meet him onsite the next day. (Isn't the power of the internet amazing). With Ryan's reputation online (pun intended), he wanted to make sure all our concerns were taken care of.
When we arrived onsite and met up with our PM first. He showed us that they have already fixed the steel beams and the wall cavities where the beams sit. They have straighten the metal plates and made a clean cut of the concrete instead of the sloppy hammering job before.
PM said they will also weld the steel plates and fill in the cavities. They normally just
leave the cavities open so that's good. (before and after pictures):
 |
| before | |
 |
| before |
 |
| before | |
 |
| after |
 |
| after |
 |
| after |
As you can see the markings on the beam above, they had to jack up each beam (and the rest of the house above it) to repair them. I ask PM why didn't they halted construction and fix the problem before adding more weights on top of it? (especially the beam with the wooden block)
Supervisor arrived while we were going over the repairs. He asked why I still look concerned... well....because
now I don't know if the whole structure has been compromised from the repair. It looks fine now but will it hold up in the future? They both assure me it'll be fine. OK THEN!
We would much prefer an extended warranty over talking.
Now back to my question to PM about halting the construction when problems with the foundation supports were discovered.
This is what we disagreed on.
If this is your house, I know most will agree with me that
construction should stop until they have the proper tools and Plan of Action to fix it before proceeding. It's only logical and especially we are dealing with the foundation support. Our PM had 29 years in construction for various builders and he said he would've done the same and continue to build on top of faulty support. He sees it as a difference in opinion but I see it as common sense to stop. I'm not an expert but I would rather be safe than sorry later. What do you think?
We are happy they did the fix, it's better than before but
our concern now is will there be issues from this in 5, 10, 15 years down the road. We'll see, at least now we have
documented everything. If they can give use a 20 year structural warranty (normally 10) and 3 years of wall-to-wall warranty (normally 1 year), It will make us feel less concerned or even closing cost help since we have delayed from June to August to close. Mortgage rates were much lower a month ago if we are to close in June.
On a side note.
Ryan's management acted quick and responsive. They really care about their reputation and customer satisfaction (so far). What had happened to our house don't happen often as none of my neighbors had this issue. (I checked out 5 other constructions in the area and they were fine) We just happens to be the unlucky one.
At that same meeting I asked if I can insulate the garage before drywall goes up and the supervisor offered to have it done for us by the insulation company. I also asked PM about TV mounting supports and we went around the entire house and marked where I wanted the extra 2x4s in the walls as well as extra support underneath the washer/dryer.
As we walked around, PM let out a small chuckle and said "I'm helping you while you're beating me up" jokingly I think. I assumed he meant that I wrote him up and got his supervisor involved. We had no intentions of offending him, just want to make sure our house is safe and sound for our family. We really do feel bad about it but we have to voice our concerns especially on such a large investment or it'll be too late when the house is finished. He's a really nice guy like I said in previous posts and we still plan to giving him high marks on the survey.
I guess we are ok for now and wait for inspection. Here are some pictures I took yesterday to show how much they've done in 4 days (Monday-Thursday) from steel beam install to roof. That's fast but not sure it's a good thing either. :)
House as of 3/26/2013.........
House as of 3/30/3013.
From foundation to roof in 4 days.
The dirt ground in front of the house will be future green area.
TV support markings
TV support markings
2 level family room and future fireplace.




.JPG)




















































